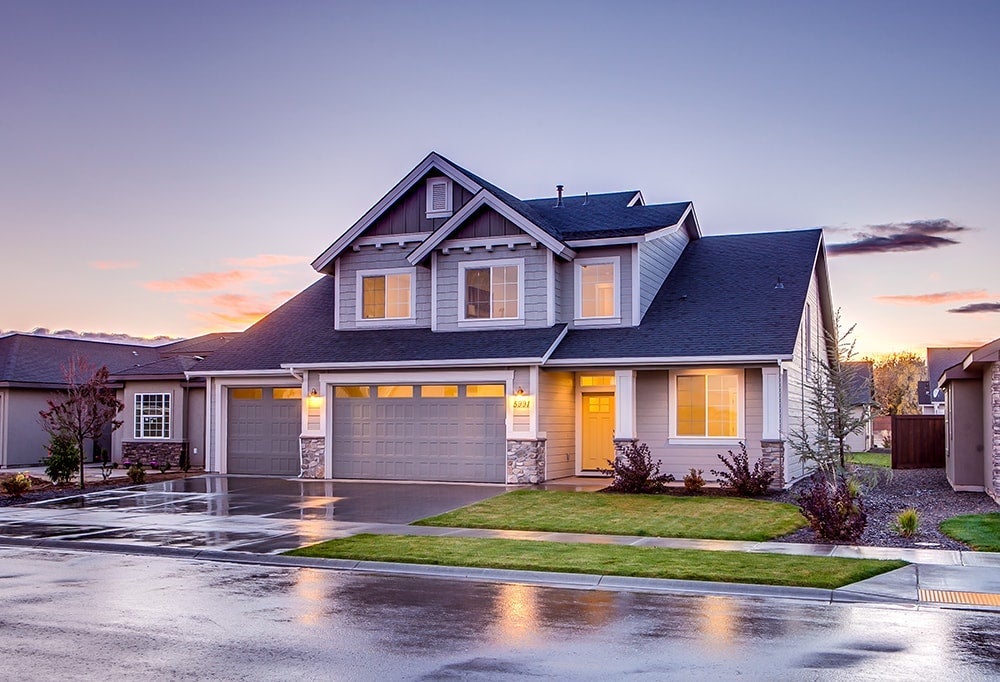
The single-family home, which for decades has been a symbol of the middle-class dream in Canada, will become less available with the recent new housing legislation the Province of British Columbia is introducing.
“B.C. isn’t building enough small-scale multi-unit homes that fit into existing neighborhoods and give people more housing options that are within reach. That’s why we’re taking action to fix zoning problems and deliver more homes for people, faster.” – said Premier David Eby.
New zoning rules will transform B.C.’s single-family neighborhoods and will lead to a dramatic densification of suburbs and the semi-rural cities and towns by delivering more small-scale, multi-unit housing for people, including townhomes, triplexes and laneway homes, and will replace outdated zoning rules.
The New Bill
In Vancouver, single-family neighborhoods have been transforming over the past 20 years. While houses have often included basement suites, it was not until 2004 that the city amended its bylaws to legalize them.
In 2009, Vancouver again amended its single-family zoning bylaws to allow laneway homes to be built on many lots. Since then, it is estimated that approximately 5,400 have been built.
Consequently, it has been possible to build three dwellings on a single-family lot: the main house, a basement suite, and a laneway house. However, basement suites and laneway houses could not be sold separately from the main house. They had to be rentals, although lawyers and financial institutions discovered a way to allow some laneway houses to be sold through Tenancy in Common agreements.
In September, Vancouver City Council approved new zoning bylaw changes to allow ‘multiplexes’ on single-family lots. It also simplified regulations for all RS, or single-family zones.
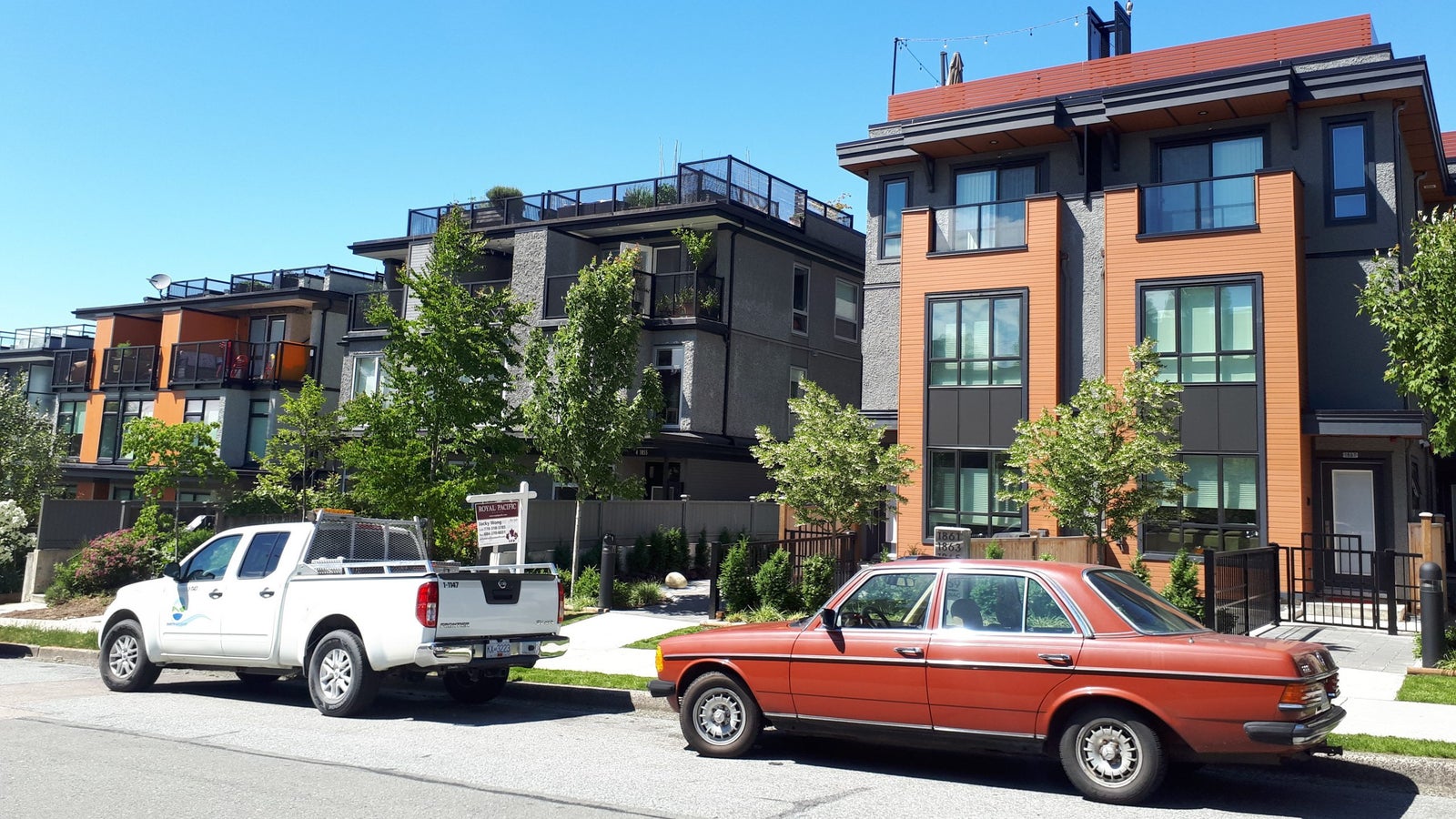
Examples of multiplexes single-family lots with 4+ units that can be up to 3 storeys tall.
New Changes
In most areas within municipalities of more than 5,000 people, these changes will require bylaws to allow for:
- Three to four units permitted on lots currently zoned for single-family or duplex use, depending on lot size;
- Six units permitted on larger lots currently zoned for single-family or duplex use and close to transit stops with frequent service.
- In addition, one secondary suite or laneway home will also be permitted.
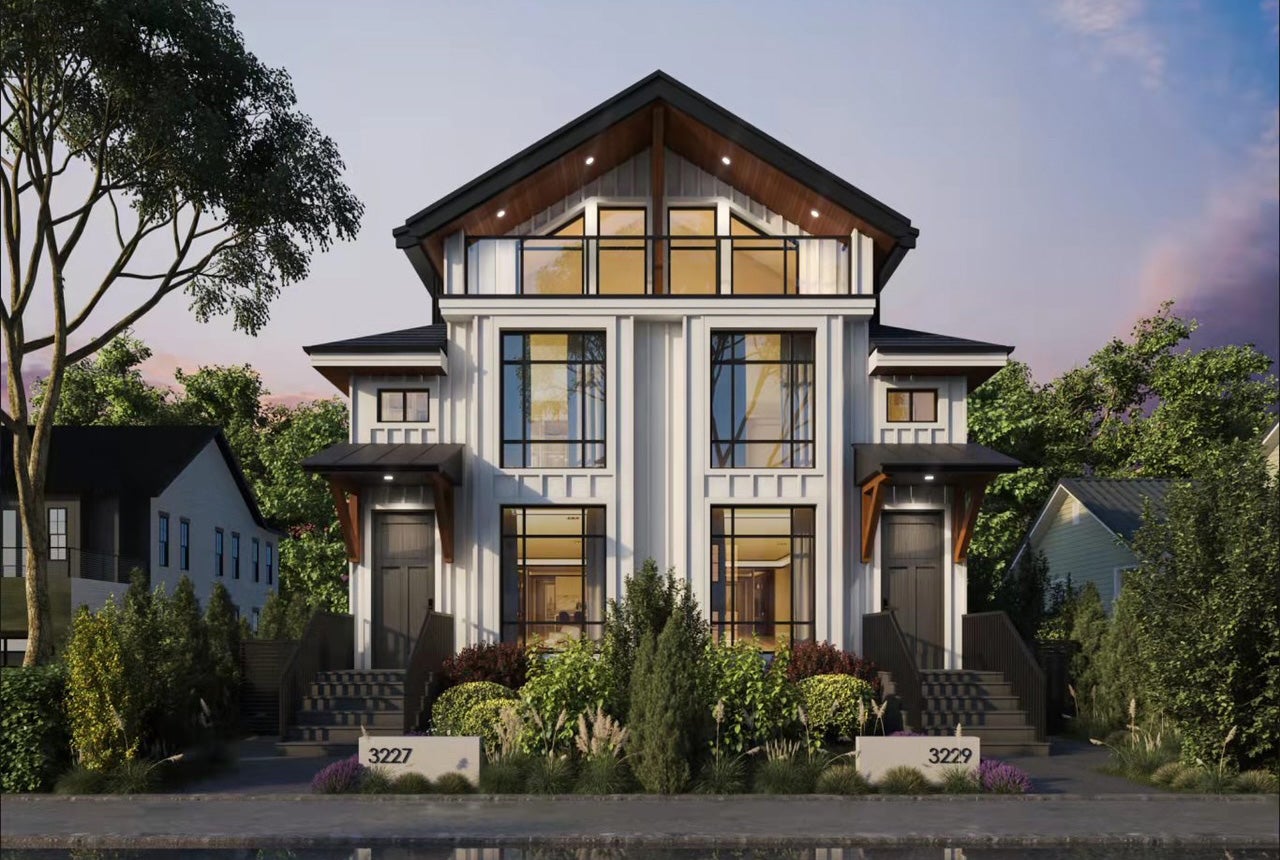
Modern French duplex with amenities like chef's kitchen, integrated Miele appliances, oversized pictuire windows and electric car charging by Palas Homes
Laneway Housing
Laneway houses create opportunities to increase the diversity of rental units in low density neighborhoods by providing:
- An additional housing option beyond owning a house or renting a basement suite
- More opportunities to live in detached and ground-oriented rental housing
- Housing for diverse groups of people, including seniors ready to downsize, adult children who want to live independently, and renters who want to live in detached housing
- More opportunities for people to live in neighborhoods across the city, close to their jobs, services, and frequent transit
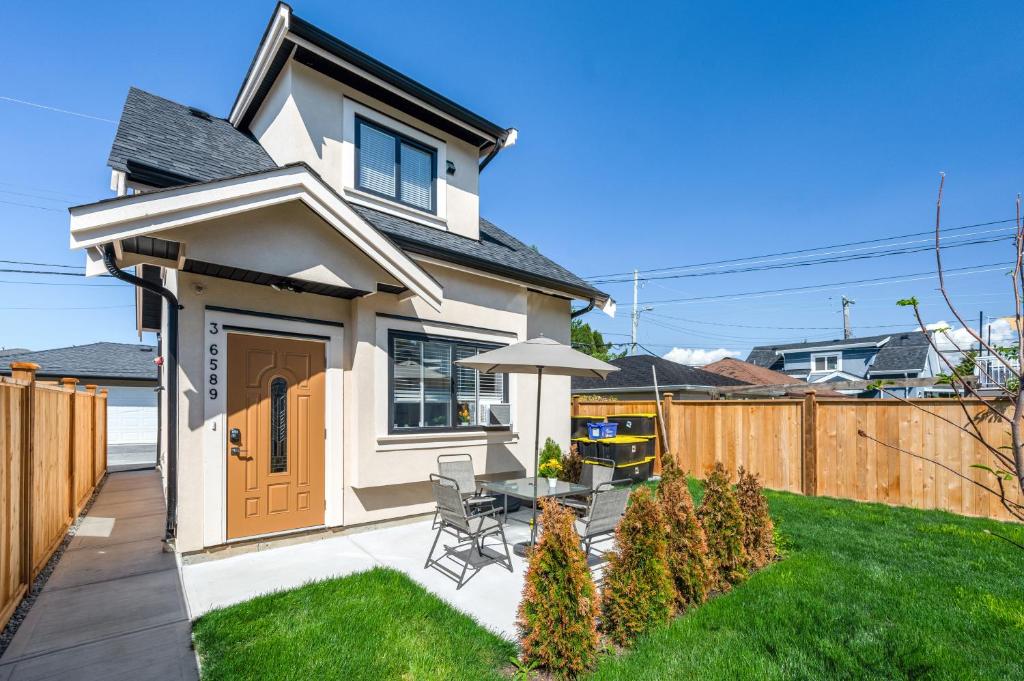
Example of a typical laneway house.
Phasing Out Public Hearings
Zoning barriers and layers of regulations have also slowed down the delivery of housing, making people go through long, complicated processes to build much-needed housing in communities. One-off public hearings for rezonings to be replaced with more opportunities for community involvement during official community plan updates. Phasing out public hearings for housing projects will also apply to mixed-use projects where just 50% of the project involves housing. This is great news for developers.
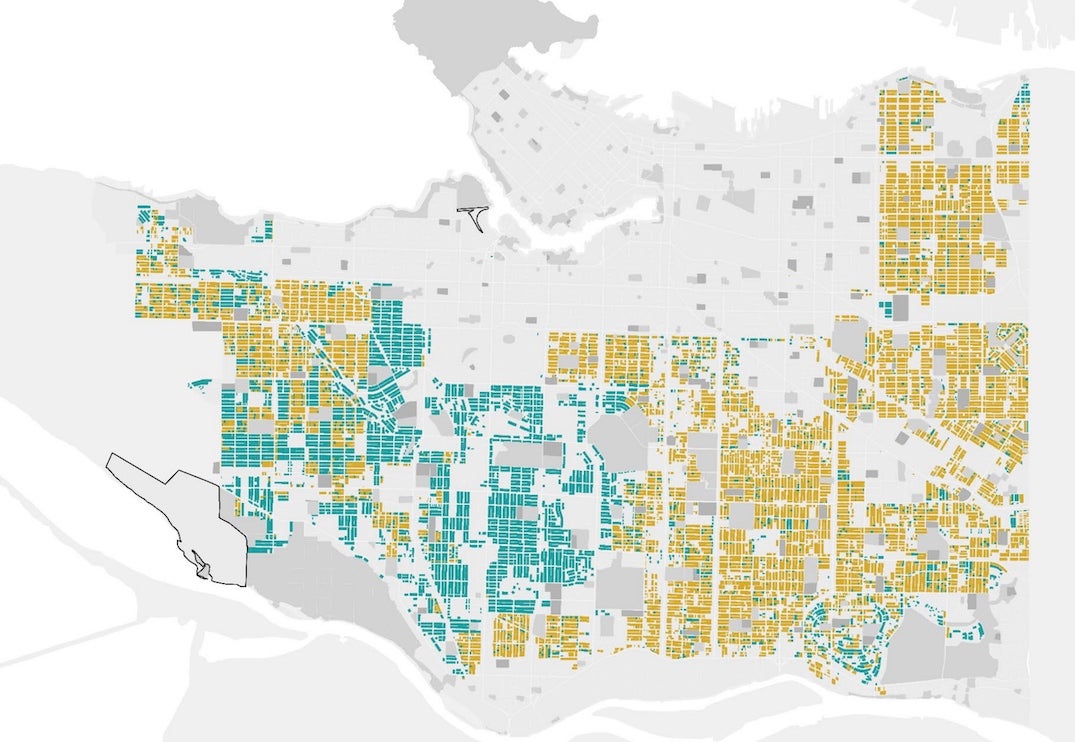
Proposed changes for allowing multiplexes on all RS-zoned lots across Vancouver, with standard lots (yellow) and large lots (turqoise) shown. (City of Vancouver)
Oriented Development Areas
Proposed legislation will require municipalities to designate Transit Oriented Development Areas (TOD Areas) near transit hubs. These TOD Areas are defined as land within 800 meters of a rapid transit station (e.g., SkyTrain station) and within 400 meters of a bus exchange where passengers transfer from one route to another (e.g., Commercial-Broadway Exchange). This is expected to bring over 100,000 additional homes in the next 10 years.
The province is stepping in during the implementation by providing resources, including $51 million for local governments to meet new density zoning requirements and $10 million for the Local Government Development Approvals Program.
While details on the policy’s impact are pending, we are eager to understand its role in promoting affordable housing and fostering development. Local governments will be expected to update their bylaws to accommodate the new zoning requirements by the end of June next year (2024).
Contact me to learn more on how these changes may affect your current or future home.
 WESTSIDE
WESTSIDE